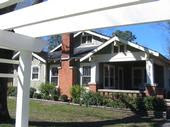After working on our little home for over a year now I decided to set up a blog, to hopefully inspire others out there that think the task to be to hard or cost too much money. I myself am a full time employee for the state of Mississippi, and my fiance is a full time ceramicist, so tons of time and money are the last things that we brought to the table. But what we did have is a bit of knowledge, tons of will and an undying love for the craftsman bungalow style.
Let me start from the beginning....
Built in 1928 by a local Lumberton (thats someone who owns a lumber yard), the Young Bungalow is a 1500 square foot, and and a half story bungalow with the typical features. After staying in the same family for over 60 years, then transfering to a single guy for another 19, it finally came to us in the summer of 2006. Not much had been altered to the main structure, except for a little bit of electrical upgrades in the late 80's and new finishes to the walls. Drywall everywhere!! Well as any purist will tell you, that just won't do! So we decided to start ripping it down.
Now let me set the tone for y'all, we are not the typical "lets make it old, but we have to have it modernized" kinda folks, and drywall has no place in the 1920's (especially when it is covering 1 inch plank walls and ceilings).
Coming from the north (Julie is originally from Massachusetts and I from Ohio) cold winters are something we are use to, and hot summers are not exactly a stranger either, so living without central heat or air ( I will explain later) can be a challenge for most. Add to the fact that removing drywall also removes the insulating factor, and most people would bow out right then and there. But as I mentioned before we are somewhat of a purist mindset. And you know what it works. Not only do we not feel the "crunch" of the fuel hike as much with the utility bills (average of $80 in the summer and $200 in the winter for water sewer trash gas and electric combined), but we also don't have to worry about relying on the utility companies to keep us comfortable. I will say it took some getting use to. Having grown up with the creature comforts of the late 20 century, we did not have the knowledge of the folks in the early part of the century on things like day shade and cross breeze. So we had to learn as we went. But all in all that is what has made it so much fun! Snuggling during the winter months and swinging on the front porch during the summer is what family is all about.
Where was I? oh, back to the drywall, right. You have to understand the way of a lumberton, and quite frankly most any southern home builder at the turn of the century. They say cotton was king, but Pine was the true backbone of the south. And with such a vast supply of good ol' heart pine, most houses were nothing but. Floors, walls, ceilings, framing, trim, windows, doors, furniture, heck we even have pine sub-floor under our pine finish floor!! We have pine beadboard over full one inch thick pine walls. One inch thick pine sheathing for the roof and pine tongue and groove as the attic flooring that was meant simply for storage. So I think you get the point, we live in a giant tinder box!
With the removal of the drywall and the exposing of the tongue and groove plank walls, we came across another problem. Wall finishes. Lucky for us, the lazy drywallers of 1989 didn't take the old finishes down, hence came lesson #1. Cheesecloth. Or more specifically, "hangers canvas". You see back in those days, before the 1940's when Wallboard (first form of drywall) became popular in the south, you could either paint your walls or paper them. Plaster walls were easy because you had a smooth substrate to start with. But wooden walls such as ours had to first have a substrate material applied. Hangers canvas was used by stretching it across the planks in a vertical fashion and then tacked in place using small upholstering tacks. The paper was then applied to the canvas with wheat paste. Not only does the smoothing go a lot easier than with a paper over drywall application, but the simple fact that you have no true seal, the house breaths a lot better. This keeps us cooler in the summer, and doesn't allow things like mold, must, and mildew to grow because the house is extremely breathable.
Sorry, as we continue you will notice that I am a big fan of "soapbox's" and "tangents". Hope you can bare with me...
I will be putting up pictures soon, of the work to date and then periodically to explain the process and show the progress of the restoration. We are also listing the house on the National Register of Historic Places and so we will be covering the ins and outs of that process as well.
All in all I hope to make this a fun and very informative blog. I have a bit more knowledge than when I started, as well as a wealth of great books and periodicals to help you along the way. So feel free to ask questions or chime in with your own experiences.
Talk to y'all soon, Joey
" My buildings will be my legacy...they will speak for me long after I'm gone"- Julia Morgan
About Me
Wednesday, June 4, 2008
Subscribe to:
Post Comments (Atom)


1 comment:
muito lindo ficou a reforma, parabéns.
Post a Comment